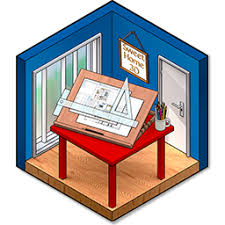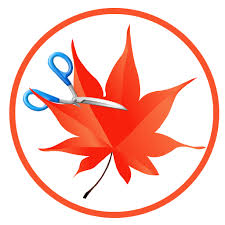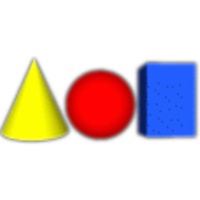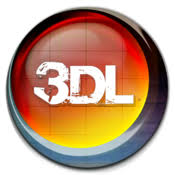 TT SUbD 2.1.7 for Sketchup 2021
TT SUbD 2.1.7 for Sketchup 2021
Subdivide quads in SketchUp. Parametric subdivision.Optimized for quad-meshes. Perfect for organic modelling.
Why Work with Quads
When you have a mesh based on quads it add a lot of benefits. The mesh becomes more regular and predictable. The grid structure that comes from quads provide meshes with directions of flow.
Tools can follow an edge and select loops in a predictable order.
Or they can select every opposite edge, making a ring selection.
UV mapping is also easier - the....
Thanks for Downloading
Subdivide quads in SketchUp. Parametric subdivision.Optimized for quad-meshes. Perfect for organic modelling.
Why Work with Quads
- When you have a mesh based on quads it add a lot of benefits. The mesh becomes more regular and predictable. The grid structure that comes from quads provide meshes with directions of flow.
- Tools can follow an edge and select loops in a predictable order.
- Or they can select every opposite edge, making a ring selection.
- UV mapping is also easier - the grid makes the mesh easier to map seamless texture mapping.
Working with Quads in SketchUp
- When working with quad based meshes you quickly discover the need for quads where the vertices aren't coplanar.
- In SketchUp this can be a challenge because SketchUp's Auto-Fold feature will break a quad into two triangles once it's vertices isn't coplanar any more.
- To allow extensions to work with quads that are not coplanar they need to be able to determine which pair of triangles represent a quad. There is no official standard for this, but the de-facto standard is the QuadFace Tools type of quads.
- The definition of a QuadFace Tools quad is that two triangles share an edge which is soft and smooth - with Cast Shadows turned off.
- It is highly recommended that you also install QuadFace Tools to assist in creating quad based meshes for subdividing with SUbD. I is a core tool for creating ideal geometry that subdivide well.
Top Alternatives
-
Sweet Home 3D 7.6 Full
 A software interior design open source to help you put his furniture plan 2D in the house with preview
A software interior design open source to help you put his furniture plan 2D in the house with preview
-
Screenpresso Pro 2.1.41
 Screen capture software, computer, quick help you save those wonderful moments on the screen
Screen capture software, computer, quick help you save those wonderful moments on the screen
-
PhotoModeler Premium 2020.1.1.0
 The software helps you create the model and measurements accurate 3D images from your personal
The software helps you create the model and measurements accurate 3D images from your personal
-
nanoCAD Pro 11.0.4760.8657 Build 4865
 A CAD tool professional grade. nanoCAD Pro has a familiar interface, the tool design and drafting strong
A CAD tool professional grade. nanoCAD Pro has a familiar interface, the tool design and drafting strong
-
Lands Design 5.4.1.6751 for Rhino
 Advanced solutions for landscape design technology for true 2D engineering drawings, 3D modeling and rendering
Advanced solutions for landscape design technology for true 2D engineering drawings, 3D modeling and rendering
-
Label Design Studio 6.0
 Software help you can create labels unique to your own with images provided or use your own label
Software help you can create labels unique to your own with images provided or use your own label
-
Easy Cut Studio 6.018
 A program that gives you a full set of functions to design, print and cut the shapes professional graphics
A program that gives you a full set of functions to design, print and cut the shapes professional graphics
-
Canvas X3 CADComposer 20.0 Build 455
 Environment design, unique integration allows you to process and combine all the elements 2D and 3D graphics
Environment design, unique integration allows you to process and combine all the elements 2D and 3D graphics
-
Art Of Illusion 3.2.0
 A free software and open-source software package to create 3D graphics, provide tools to create a 3D model, map and build a map.
A free software and open-source software package to create 3D graphics, provide tools to create a 3D model, map and build a map.
-
3D LUT Creator 1.52
 Create a file 3DLUT can be imported into many programs such as Adobe Photoshop, Adobe After Effects
Create a file 3DLUT can be imported into many programs such as Adobe Photoshop, Adobe After Effects
