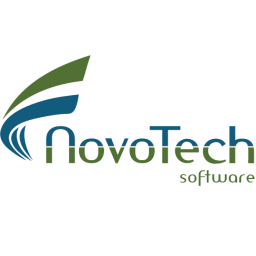 Cadsoft Envisioneer Construction 17.0.C1
Cadsoft Envisioneer Construction 17.0.C1
As a designer, builder, estimator, contractor, LBM supplier or homeowner, Envisioneer's easy-to-use home design software makes the process of designing and building a home a breeze. Envisioneer is a unified creative workspace and design platform where everyone uses the same 3D BIM model to design and build from concept to building. Each of Envisioneer's 4 products work seamlessly with different integration partners like Autodesk, SketchUp, Mitek, 2020, and more.
This suite provides a....
Thanks for Downloading
As a designer, builder, estimator, contractor, LBM supplier or homeowner, Envisioneer's easy-to-use home design software makes the process of designing and building a home a breeze. Envisioneer is a unified creative workspace and design platform where everyone uses the same 3D BIM model to design and build from concept to building. Each of Envisioneer's 4 products work seamlessly with different integration partners like Autodesk, SketchUp, Mitek, 2020, and more.
This suite provides a wide range of tools and features to assist architects, builders, contractors and designers in creating building plans, 3D models and detailed and accurate presentation.
Features of Cadsoft Envisioneer Construction Suite
- 3D Building Design: This suite is capable of providing tools for creating detailed 3D models. details of buildings and structures, allowing users to visualize designs and identify potential problems before construction begins.
- Building Information Modeling (BIM): BIM functionality can be integrated, allowing users to create representations digital buildings including both graphic and non-graphical information about the project.
- Floor plans and elevations: A suite that can provide tools for creating floor plans and elevations accurate height, helping designers and contractors understand the layout and dimensions of the building.
- Interior design: Users can design and visualize the interior space, including rooms, furniture furniture, fixtures and finishes.
- Estimated cost and materials: Some versions of the suite may include features to Estimate material quantity and construction cost based on design.
- Collaboration and sharing: Envisioneer Construction Suite can support collaboration among team members by allowing permission to share designs, models, and documents.
- Site and landscape planning: A suite that can provide tools for layout planning site layout, including outdoor space, landscaping and hard landscape elements.
- 3D Rendering and Visualization: This suite may include rendering capabilities to produce Realistic visualizations of designs, supporting client presentations and marketing efforts.
- Rules compliance : Depending on the version, the software may provide features to ensure that designs comply with local building codes and regulations.
- Integrating with other software: Envisioneer Construction Suite can provide compatibility with software tools are commonly used in the construction industry, such as CAD software, estimating software, and project management tools.
Top Alternatives
-
Volvo Premium Tech Tool 2.8.150
 A tool to support the repair and diagnostic process of Volvo cars, programming and troubleshooting trucks and buses
A tool to support the repair and diagnostic process of Volvo cars, programming and troubleshooting trucks and buses
-
Vladovsoft Fitorg 17.0
 A management software, office easy-to-use, affordable includes membership details, bookings, deliveries and sales
A management software, office easy-to-use, affordable includes membership details, bookings, deliveries and sales
-
Quicken Legal Business Pro 15.6.0.3613
 Software provided legal guide to starting and operating a small business and handbook legal
Software provided legal guide to starting and operating a small business and handbook legal
-
NovoTech Software Suite 2022
 A set of geotechnical software that provides geotechnical and geoenvironmental software solutions
A set of geotechnical software that provides geotechnical and geoenvironmental software solutions
-
MAP for MindManager 4.2.7572
 Mindjet's MindManager mind mapping software extension and lets you be more productive
Mindjet's MindManager mind mapping software extension and lets you be more productive
-
MadCap Contributor 9 R3 9.2.8446.28722
 Make it easy for everyone in your organization to review and contribute content in a fast, secure workflow
Make it easy for everyone in your organization to review and contribute content in a fast, secure workflow
-
Insight Numerics in:Flux 3.0
 CFD software analyzes ventilation and diffusion systems in complex geometries
CFD software analyzes ventilation and diffusion systems in complex geometries
-
Graitec Advance Design 2026.1 build 21258
 A mature and easy-to-use FEM Structural Analysis solution specifically for structural engineers operating in a BIM environment
A mature and easy-to-use FEM Structural Analysis solution specifically for structural engineers operating in a BIM environment
-
FIFTY2 PreonLab 6.1.2
 New approach to fluid simulation enables precise physics simulation at unprecedented resolution
New approach to fluid simulation enables precise physics simulation at unprecedented resolution
-
Autodesk InfoDrainage Ultimate 2026 For Civil 2026
 Complementary tool for Civil 3D that provides BIM compliance with an optimized drainage design workflow
Complementary tool for Civil 3D that provides BIM compliance with an optimized drainage design workflow